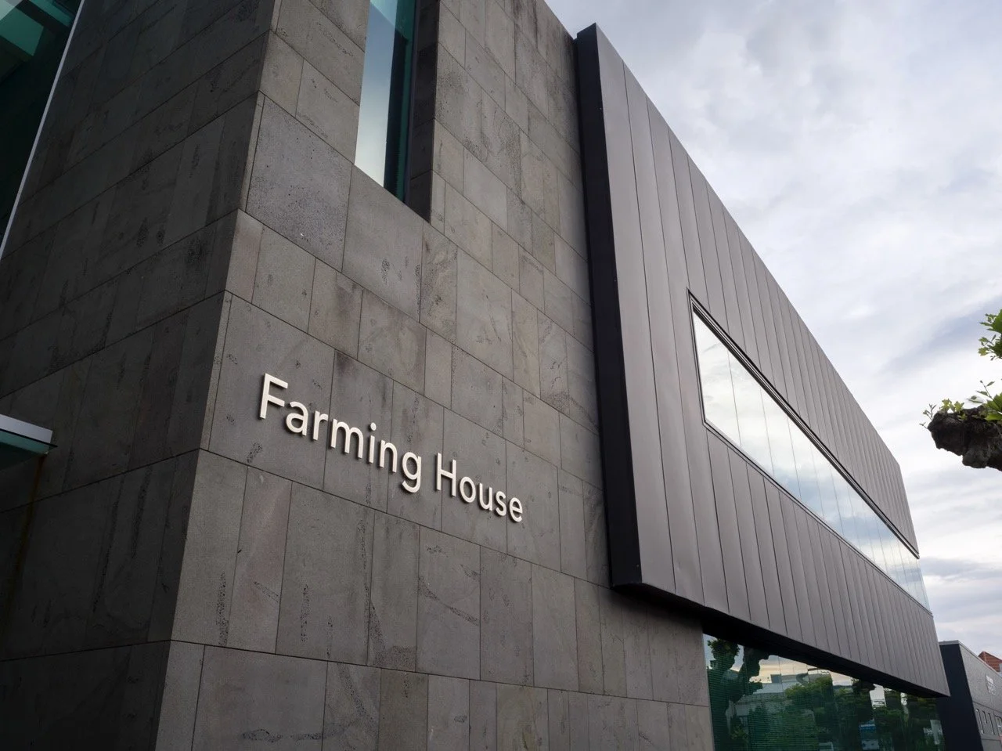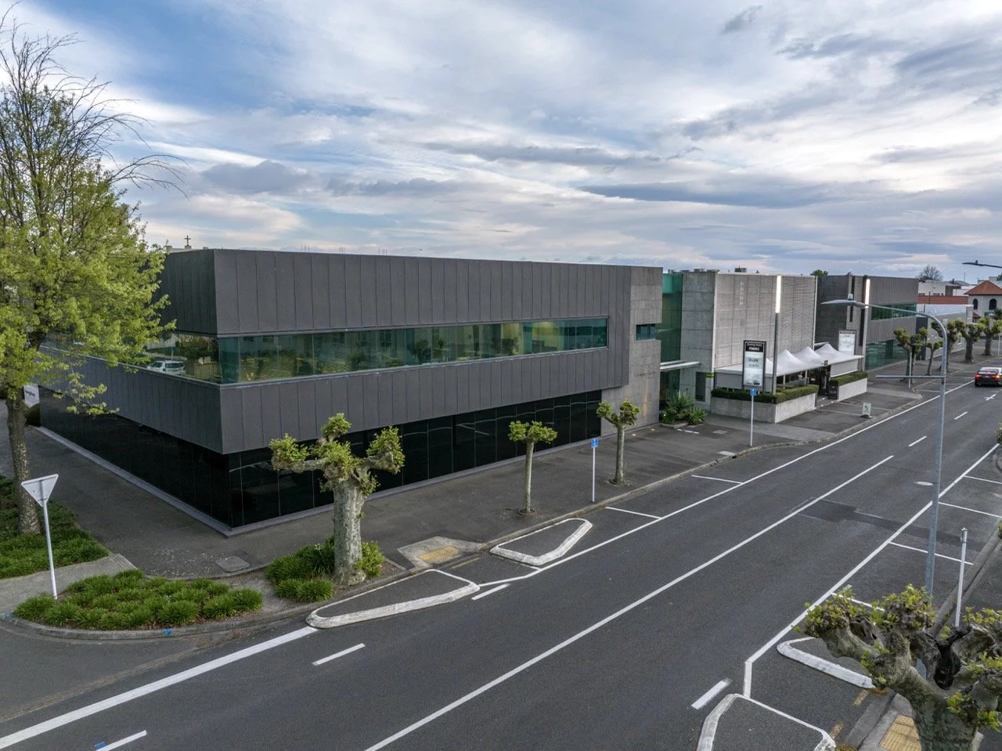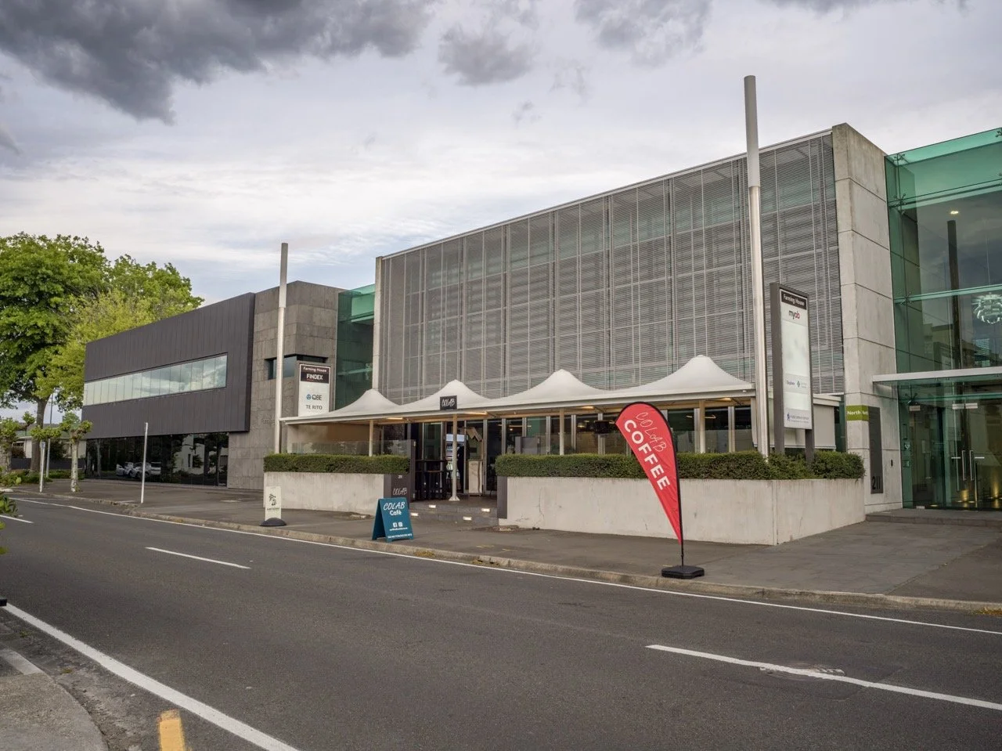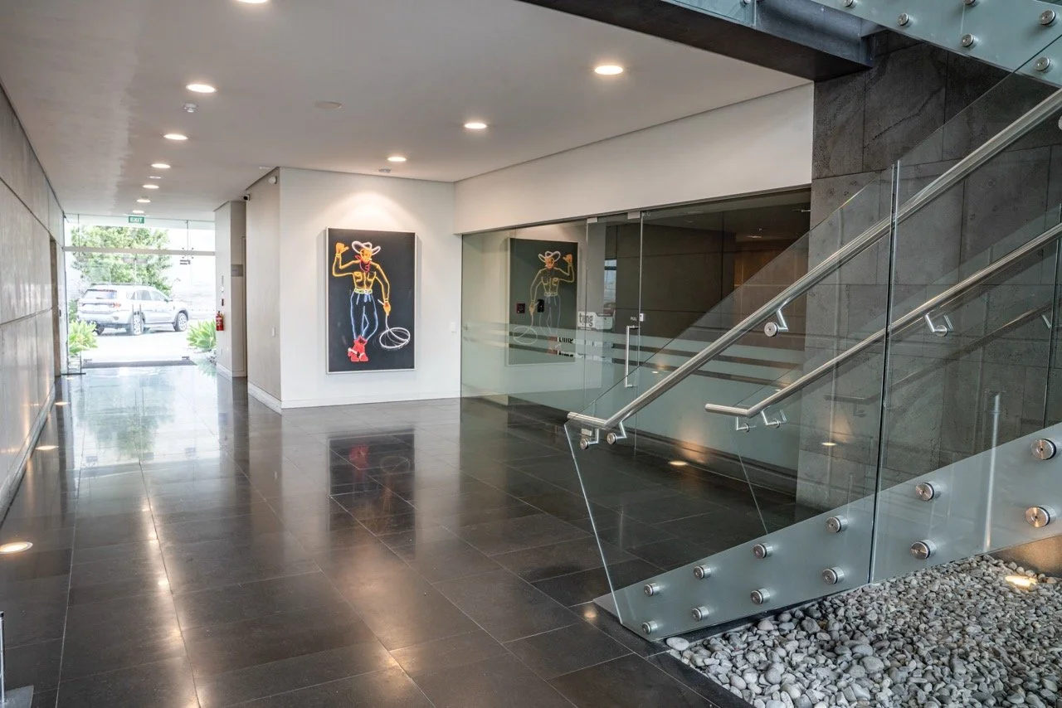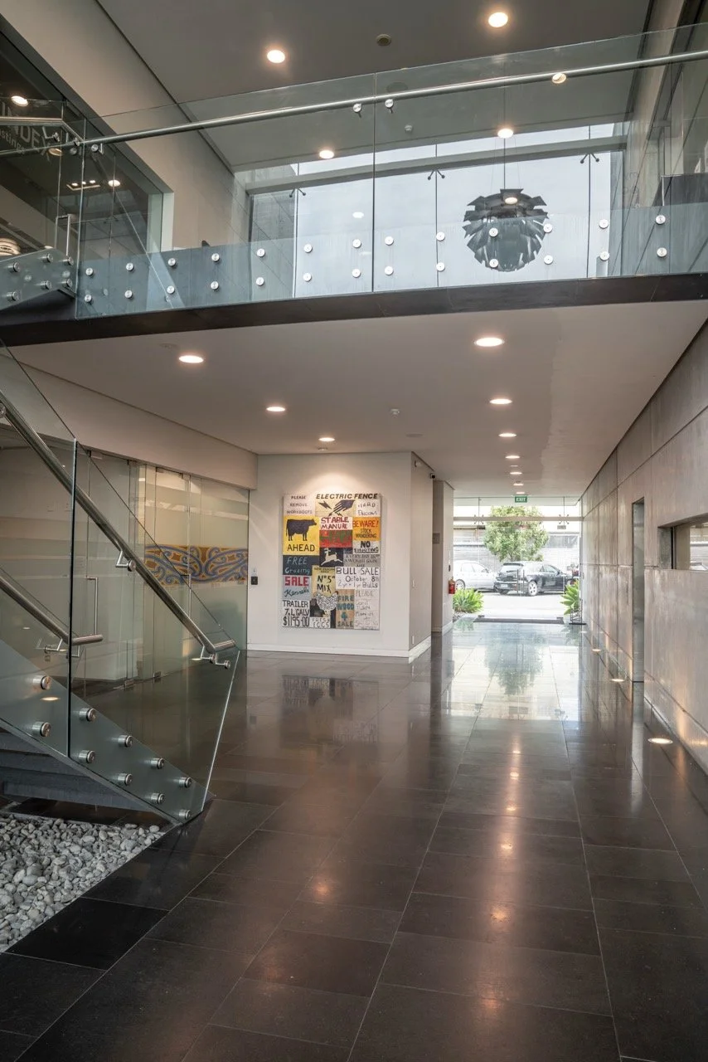Architecturally
designed corporate building, in the heart of Hastings.
Farming House, provides over 3000 square metres of international-class office accommodation for local and national businesses.
Taking its name from the former Federated Farmers’ site on which Farming House now stands, the distinctive building is one of Hawke’s Bay’s premier commercial buildings, winning both a national architectural award and a Hastings Landmark Award, for its major contribution to civic design.
Explore
About
The 2-storey Farming House complex borders Market Street South and Lyndon Road, adjacent to the Hastings city CBD, and was designed by highly regarded New Zealand architects, Warren and Mahoney.
It is constructed of natural and enduring materials including basalt stone and slate, zinc, tinted low-emissivity glass, and pre-cast concrete. High-end interior finishes complement the commercial areas and feature artworks by prominent local and national artists.
Office premises are accessed from two double story glass enclosed atriums and there is on site carparking.
Organisations and companies residing in Farming House include Ministry of Justice (Māori Land Court and Public Defence Service), Findex NZ, New Zealand Police, Explore Wellbeing, MYOB, Starboard Group, Finance NZ and Brownrigg Agriculture. In addition, there is the on-site Colab Café, further enhancing the well-connected and professional environment.

